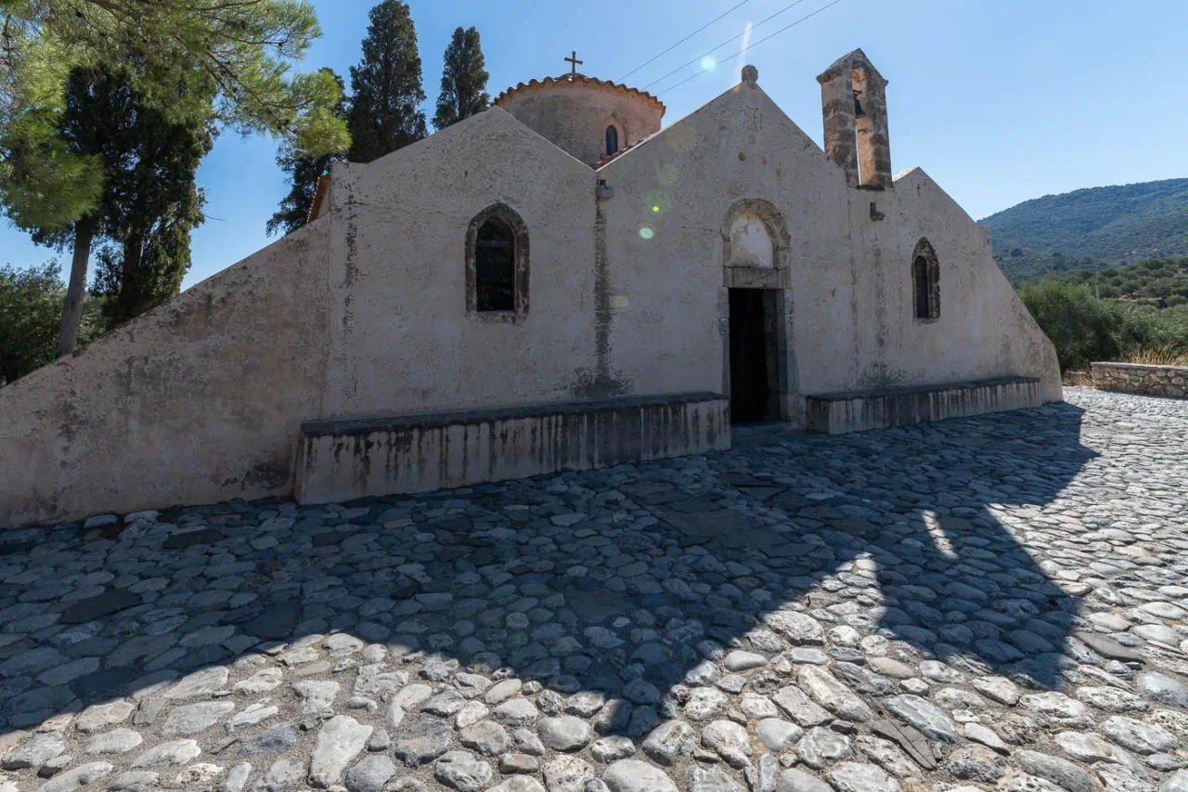
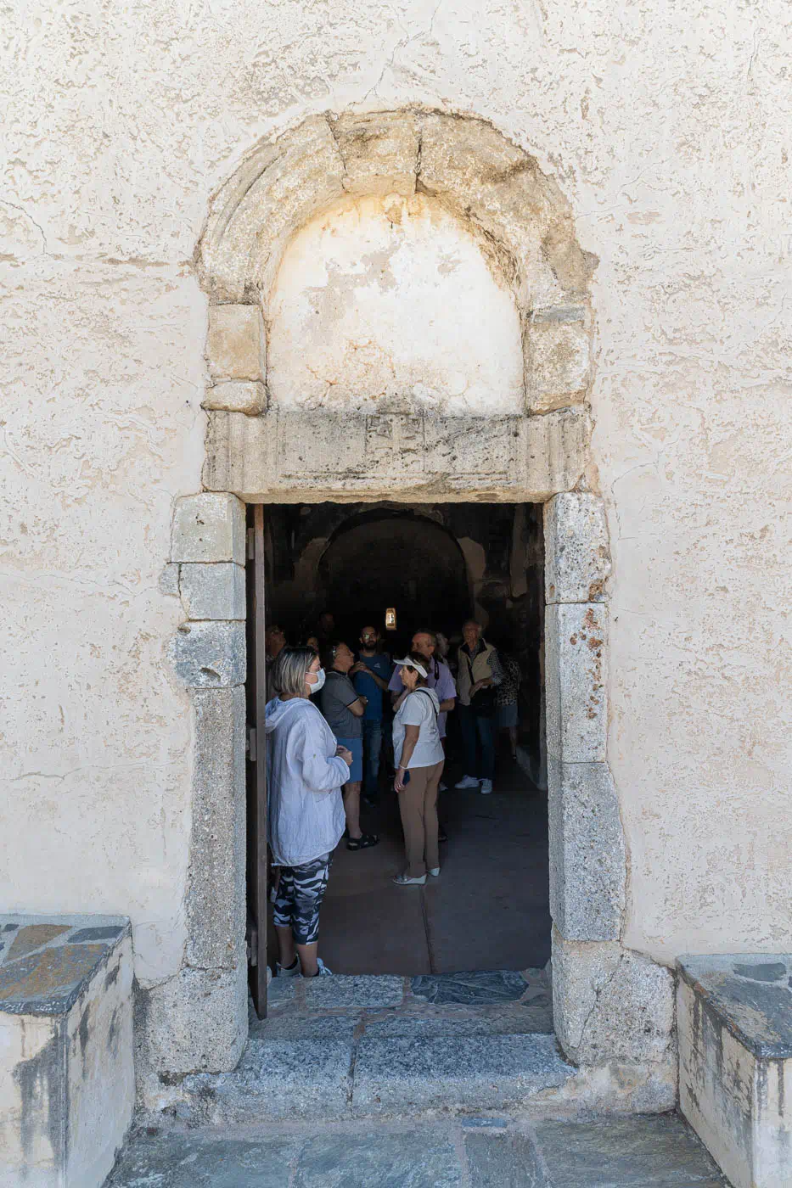
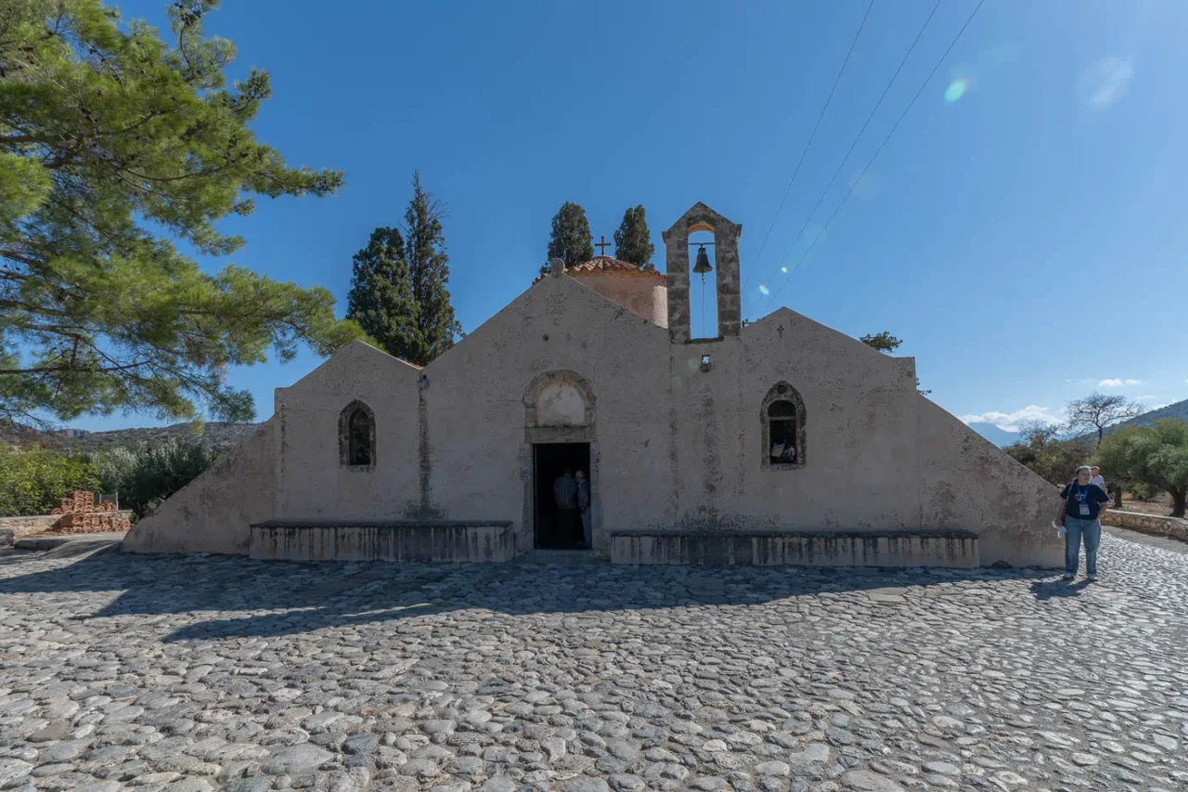
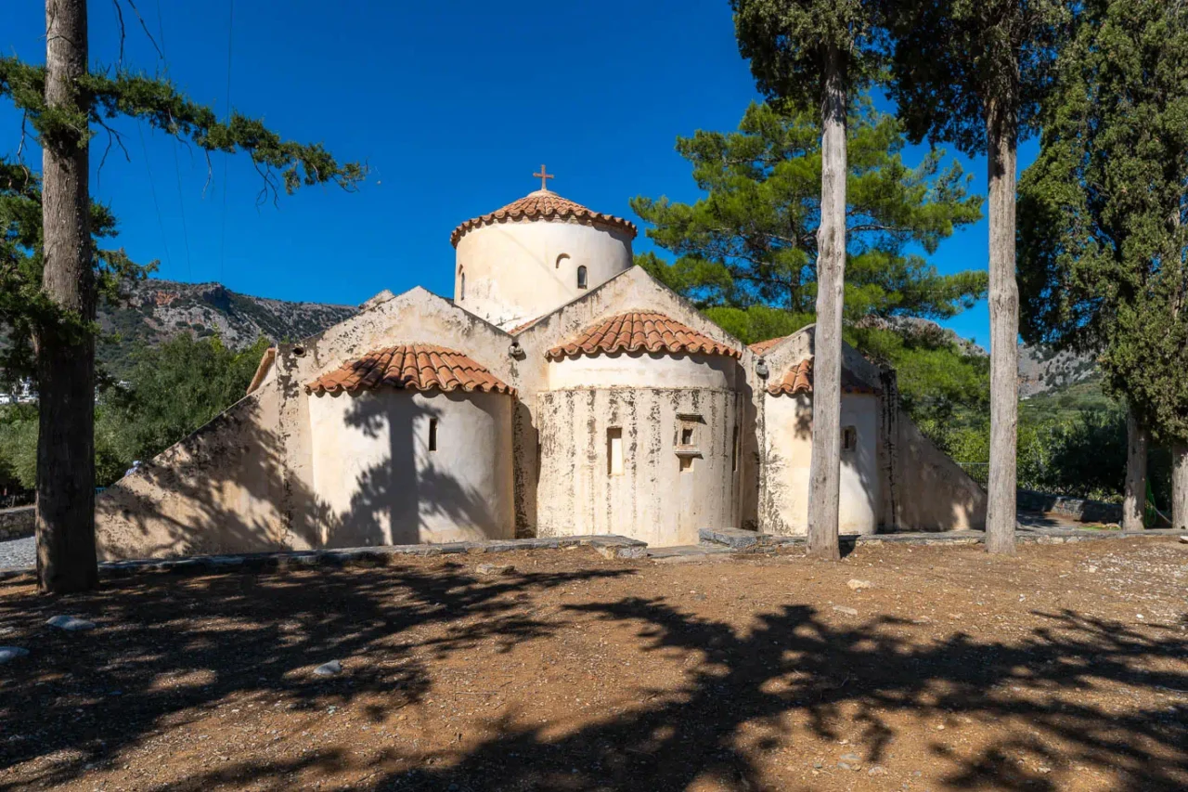
The Church of Panagia Kera is a Byzantine church located near the village of Kritsa in Lasithi, Crete. It is known for its well-preserved 14th-century Byzantine frescoes and is considered one of the most important Byzantine monuments in Crete.
The church is a three-aisled, vaulted structure with a dome. The central aisle is dedicated to the Dormition of the Theotokos, the south aisle to Saint Anna, and the north aisle to Saint Anthony.
History
The church is located at the site of Logari, about 1 kilometer southwest of Kritsa. The exact date of construction is unknown, and the current form of the church is the result of numerous additions and renovations.
- It is believed that the church was initially built as a single-aisled church with a dome during the Byzantine era.
- The oldest layer of frescoes in the central aisle dates from the 13th century.
- In the first two decades of the 14th century, the church was renovated, acquiring a new dome, new frescoes, and the addition of the side aisles.
- In the 16th century, the gables on the eastern and western facades were added.
According to local tradition, the church housed an icon of the Virgin Mary with miraculous properties. During the period of Iconoclasm, the icon was moved to Constantinople but was later returned to the church. In 1498, during the Venetian occupation of Crete, a Greek merchant stole the icon, which was later transferred to the church of Sant’Alfonso all’Esquilino in Rome. Panagia Kera was renovated by the Managaris family in 1722, and in 1732 the icon of the Virgin Mary was repainted in the church by an unknown artist.
In the early 1950s, the church underwent restoration to repair cracks in the domes. The frescoes, which were in danger of detachment, were cleaned and stabilized. Recent excavations both inside and around the church have revealed numerous box-shaped tombs.
Architecture
The church has an almost square plan, measuring 10 by 10.5 meters. Each of the three aisles is roofed with a cylindrical arch, a common roofing method in Crete. The middle aisle is the widest and tallest, with a width of 3.75 meters and a height of 4.5 meters to the top of the dome. The south aisle has a width of 2.4 meters, and the north aisle has a width of 2.3 meters. The height of both side aisles is 3.6 meters to the top of the dome. Each aisle has a gabled roof with tiles. The inner side of the south wall has four blind arches. The aisles are interconnected with arches, which were widened at some point, resulting in the partial destruction of the frescoes on the arches.
In the middle of the central aisle stands the dome with a tall cylindrical drum. The dome is supported by means of spherical triangles on four pillars, which have been integrated into the side walls of the central aisle. The dome has two ridges in the section above the drum, which intersect at the top. The dome has four openings and is covered with tiles. To the east of the eastern pillars is the sanctuary of each aisle, with each aisle having its own sanctuary. The north and middle sanctuaries are connected by an arch that was opened after the church’s construction, possibly due to liturgical needs. All three sanctuaries have cylindrical niches with narrow single-light windows, ending upwards in quarter-spheres.
On the western facade of the church, the central aisle has an entrance, while the two side aisles each have a horseshoe-shaped window decorated with a toothed strip of limestone, as is customary in Venetian monuments. The church has another entrance, with an archway, on its western side. Both the eastern and western facades have gable endings, according to Renaissance models. The north and south walls of the church are supported by triangular buttresses, three on each side, starting just below the roof’s height.
Frescoes
The church has two layers of frescoes:
- The oldest dates from the 13th century and is in a linear style. It is preserved in fragments in the niche of the sanctuary of the central aisle and on the drums of the dome arches.
- The second layer dates from the early 14th century and was designed by a local workshop in a mixture of Middle Byzantine and early Palaiologan art.
The central aisle depicts scenes from the Christological Cycle, with the Last Supper and the Symposium of Herod standing out. On the western wall, there is a depiction of the Second Coming, with images of the damned. Among the saints, the rare depiction of Saint Francis on the western side of the northwest pier is of particular interest.
The two side aisles are also frescoed, with the frescoes in the south aisle being in better condition compared to the north aisle. The niche of the sanctuary of the south aisle depicts Saint Anna. The frescoes of the south aisle are distinguished by their realism and expressiveness. In the lower zone, there are full-length frescoes of Saints Irene, Kyriaki, and Barbara, and on the south wall, Saint Theodore Stratelates is depicted. The iconographic program of the north aisle is dedicated to the Second Coming. Dedicatory inscriptions are preserved in both the north and south aisles.
Other Information
- The church is located 12 km from Agios Nikolaos.
- The three-aisled, vaulted church with a dome is dedicated to the Dormition of the Theotokos.
- Recent archaeological research inside and around the church revealed a large number of box-shaped tombs.
- For opening times tickets and other information, also check the Ministry of Culture and Sports page of Panagia Kera.
- Combined ticket: €15 (3-day duration) for the Archaeological Museum of Agios Nikolaos, Spinalonga, the Archaeological Site of Lato, the Church of Panagia Kera in Kritsa. Valid from 1st April to 31st October.

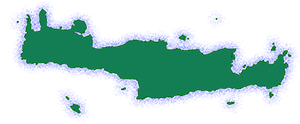













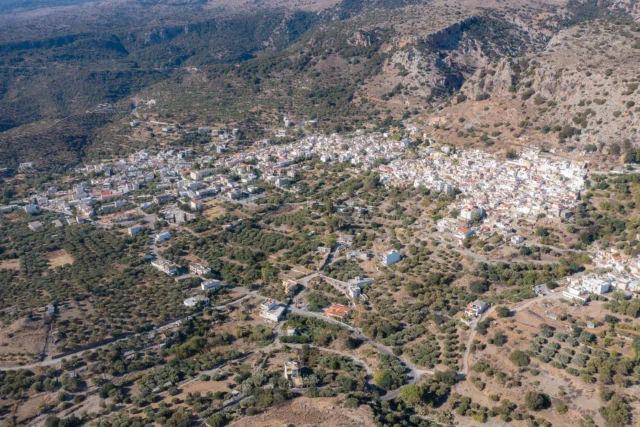

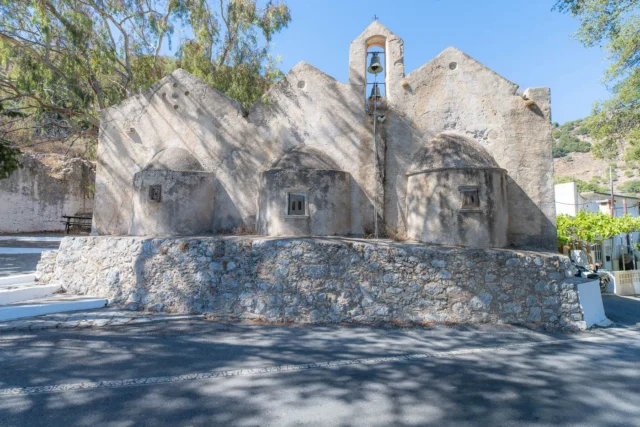

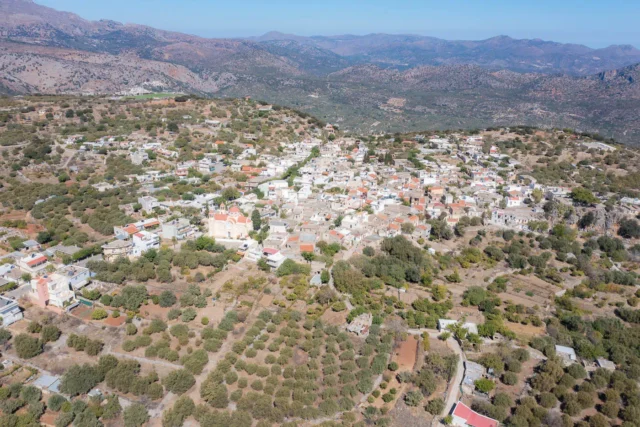

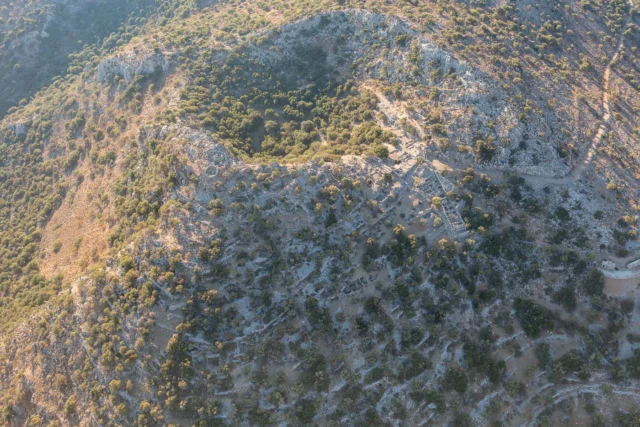



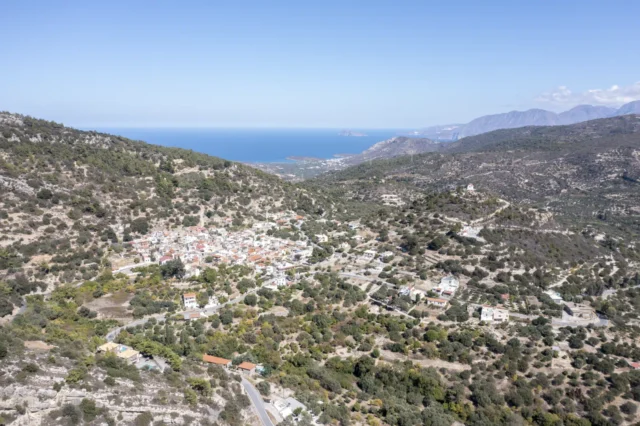
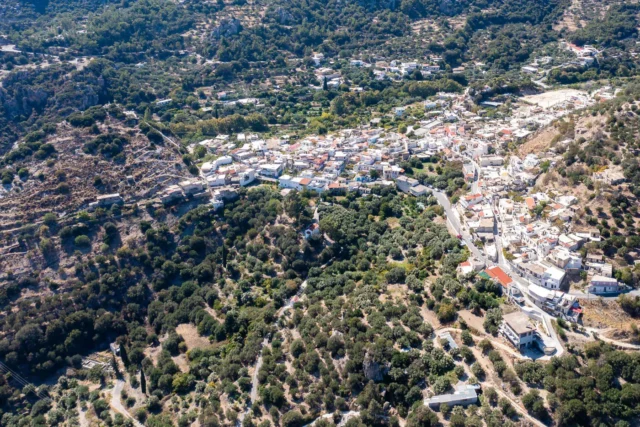
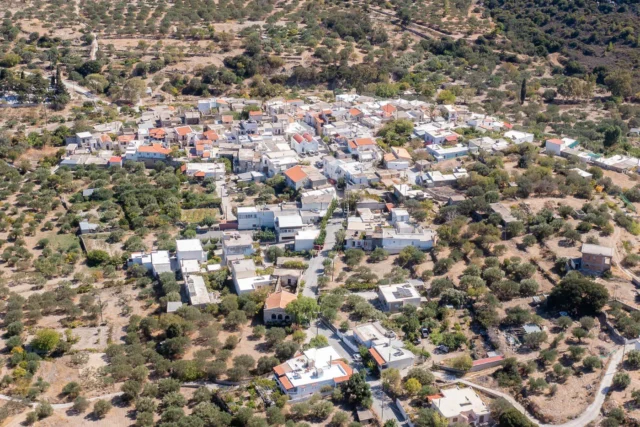
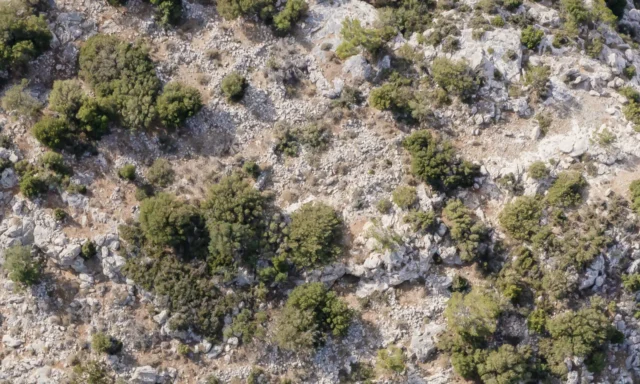

There are no comments yet.