A Neopalatial Minoan Outpost in the Mountains of Ierapetra
Gaidourophas (Γαϊδουροφάς), meaning “donkey slayer,” is a Minoan archaeological site nestled in a small mountain valley north of Anatoli village, approximately 11 km northwest of Ierapetra in Crete. At an altitude of 900m above sea level, the site is circumscribed by the summit of Stavromenos to the south and a series of limestone peaks to the north, creating a dramatic and secluded setting. This strategic location, coupled with the site’s unique architectural features, places Gaidourophas as a significant node in the network of Minoan mountain sites during the Neopalatial period (Papadatos & Chalikias, 2019).
Landscape and Setting
The landscape surrounding Gaidourophas is a mosaic of vineyards, pine forests, sheepfolds, and seasonal houses known as metochia (μετόχια). The high altitude precludes the cultivation of olive trees, which are a staple in lower-lying Cretan landscapes. A perennial spring located at the base of the Gaidourophas cliff, a prominent feature that lends its name to the site, provides a vital water source for the area. This combination of arable land, water availability, and strategic positioning within the mountainous terrain underscores the site’s potential for economic and political control during the Minoan era (Papadatos & Chalikias, 2019).
Archaeological History
The archaeological history of Gaidourophas is a tapestry woven from brief mentions, rediscoveries, and ongoing investigations:
- 1898: Sir Arthur Evans, during his travels through Crete, briefly documented the megalithic building at Gaidourophas, interpreting it as a fort (Brown, 2001).
- 1930s: John Pendlebury, known for his work on Minoan Crete, photographed the building and reported the finding of a bronze dagger, currently housed in the Herakleion Archaeological Museum (Brown, 2001).
- 1958: Paul Faure, in his exploration of Cretan caves and topography, mentioned antiquities in the broader region of Gaidourophas (Faure, 1958).
- 2005: Konstantinos Chalikias rediscovered the site, bringing it back into the focus of archaeological attention (Papadatos & Chalikias, 2019).
- 2012-present: An excavation project initiated by the Department of History and Archaeology of the National and Kapodistrian University of Athens is currently underway, systematically revealing the complexities of the site (Papadatos & Chalikias, 2019).
The Building at Gaidourophas
Architecture and Layout
Excavations have revealed a substantial two-story building constructed from large, semi-dressed limestone blocks. These blocks were likely quarried from the abundant rocky outcrops in the vicinity, a testament to the Minoans’ ability to adapt their building materials to the local environment. The building’s impressive dimensions, approximately 25 x 20 meters, encompass an area of at least 800 square meters on each floor. The builders ingeniously integrated the structure into the landscape, laying the foundations directly onto the bedrock and accommodating the natural south-facing slope by limiting the northern portion to a single story (Papadatos & Chalikias, 2019).
Preservation
The state of preservation at Gaidourophas is remarkable. Many walls stand at a height of 2.5 meters, indicating minimal disturbance over time. The site appears to have escaped significant modern impacts, with only seasonal herding activities in the surrounding area. However, some damage is evident from the construction of an agricultural terrace on the northern part of the building and from bulldozing activities in the 1980s (Papadatos & Chalikias, 2019).
Interior Features
The interior of the building is a labyrinth of interconnected rooms, with twelve excavated to date. The ground floor is characterized by large, semi-basement rooms, many of which feature central stone pillar bases. These pillars likely supported the upper floor and roof structure. Wide doorways, approximately 1.5 meters wide, facilitated movement between rooms and suggest the circulation of people and goods within the building. The prevalence of these spacious rooms points to their use for large-scale storage (Papadatos & Chalikias, 2019).
Annex Rooms
Two smaller annex rooms, constructed against the northwestern corner of the main building, provide further insight into the site’s functions. These rooms yielded cooking wares, medium-sized storage vessels, and a bronze knife. Notably, they also contained a significant quantity of animal bones, suggesting their role in food preparation, cooking, and short-term food storage. This separation of domestic activities from the main building may reflect a desire to maintain the primary structure for other purposes, such as administration or storage (Papadatos & Chalikias, 2019).
Function and Significance
Economic Center
The architectural layout of Gaidourophas, particularly the expansive storage spaces, strongly suggests an economic function. The site may have served as a central hub for collecting, managing, and redistributing agricultural products from the surrounding mountain communities. This interpretation aligns with the broader pattern of Minoan economic strategies, which involved the exploitation of diverse ecological zones and the efficient movement of goods across the island (Papadatos & Chalikias, 2019).
Administrative and Social Role
The discovery of a bronze signet ring depicting a seated woman and a possible agrimi (Cretan wild goat) hints at an administrative function for Gaidourophas. Signet rings were often used for sealing documents or goods, indicating a level of bureaucratic control. The presence of this artifact, along with other relatively luxurious items such as stone vases and a rock crystal pinhead, suggests that Gaidourophas was not merely a utilitarian site but also a place of some social standing, possibly occupied by an official or individual of authority within the Minoan administrative hierarchy (Papadatos & Chalikias, 2019).
Connections with the Peak Sanctuary at Stavromenos
The proximity of Gaidourophas to the peak sanctuary at Stavromenos, a site of religious significance, adds another layer of complexity to its interpretation. Peak sanctuaries were places of worship and ritual, often located on prominent mountaintops. The presence of a male figurine head at Gaidourophas, stylistically similar to those found at Stavromenos, strengthens the link between the two sites. This connection raises questions about the possible religious or ceremonial roles that Gaidourophas may have played in conjunction with the sanctuary, although no direct evidence of ritual activities has been found within the building itself (Papadatos & Chalikias, 2019).
Regional Context and Comparisons
Gaidourophas is not an isolated instance of Minoan mountain sites. It is part of a wider network of settlements that reflect the Minoans’ engagement with the upland regions of Crete.
-
Middle Minoan Period: During the Middle Minoan period, there was an expansion of Minoan settlements into the mountainous areas, often situated near arable land and water sources. These sites likely focused on exploiting the agricultural potential of the uplands, including pastoralism, viniculture, and the collection of timber (Beckmann, 2012).
-
Neopalatial Period: The Neopalatial period saw the emergence of more substantial buildings in the mountains, strategically placed to control resources and movement through these areas. Gaidourophas, with its robust construction and evidence of administrative functions, exemplifies this trend. Other notable Neopalatial mountain sites include:
- Zominthos: Located in central Crete, Zominthos is a large, well-preserved site with connections to the Idaean Cave sanctuary. Its size and complexity suggest a prominent role in the region (Sakellarakis & Panagiotopoulos, 2006).
- Panagia: Excavated in 1901, this site in the Avgo valley near Kavousi features a substantial building dating to the Neopalatial period. Its strategic location suggests a role in controlling resources and movement in the area (Haggis, 2005).
- Mari: Situated on a plateau south of the Lasithi Plain, Mari comprises four monumental buildings dating to the Neopalatial period. Its location likely served a strategic purpose in controlling the passage between the Lasithi Plain and the Mesara region (Iliopoulos, 1996).
The distribution and characteristics of these mountain sites, including Gaidourophas, illustrate the Minoans’ sophisticated understanding and management of their environment. They were able to exploit the diverse resources of the uplands while maintaining connections with the lowland centers, creating a resilient and interconnected network of settlements.
Site: Key Points
- Construction Period: Primarily Late Minoan IB period, possibly with an earlier LM IA phase.
- Location: North of Anatoli village, Ierapetra region, Crete, Greece.
- Dimensions: Approximately 25 x 20 meters.
- Historical Significance: A two-story building with evidence of large-scale storage and administrative character, indicating a well-organized effort to exploit and manage the upland resources.
- Current Status: Partially excavated, with ongoing research by the Department of History and Archaeology of the National and Kapodistrian University of Athens.
References
-
- Beckmann, S. (2012). Domesticating Mountains in Middle Bronze Age Crete: Minoan Agricultural Landscaping in the Agios Nikolaos Region. (Doctoral dissertation, University of Crete).
- Brown, A. (Ed.). (2001). Arthur Evans’s Travels in Crete 1894–1899 (BAR-IS 1000). Oxford.
- Chalikias, K. (2013). Searching for the Missing ‘Palace’: Proto- and Neopalatial Settlement Dynamics in the Southern Ierapetra Isthmus. The Recent Evidence. Aegean Archaeology, 10, 33–46.
- Faure, P. 1958. “Spéléologie et topographie crétoises,” BCH 82, pp. 495–515.
- Iliopoulos, T. 1996. “Αρχαιολογικές ειδήσεις απο το Λασίθι,” Αμάλθεια 106–107, pp. 53–62.
- Haggis, D.C. 1996. “Archaeological Survey at Kavousi, East Crete: Preliminary Report,” Hesperia 65, pp. 373–432.
- Kalantzopoulou, T. I. (2019). Η κατοίκηση και η εκμετάλλευση του βουνού στην ανατολική Κρήτη κατά την προϊστορία: Ανάλυση με βάση τα αρχιτεκτονικά κατάλοιπα και τα επιφανειακά κινητά ευρήματα στις ορεινές περιοχές της Ζάκρου και της Ιεράπετρας (The inhabitation and exploitation of the mountains in eastern Crete during Prehistory: Analysis based on the architectural remains and the surface finds in the mountain areas of Zakros and Ierapetra). Doctoral dissertation, National and Kapodistrian University of Athens.
- Papadatos, Y., & Chalikias, K. (2019). Minoan Land-Use Patterns and Landscape Transformation in the Mountains of the Ierapetra Area: The Building at Gaidourophas. In Minoan Architecture and Urbanism: Proceedings of the International Workshop Held at the Archaeological Museum of Chania, 1–2 October 2016 (pp. 79–95). INSTAP Academic Press.
- Pendlebury, J.D.S. 1939. The Archaeology of Crete: An Introduction, London.
- Sakellarakis, Y., and D. Panagiotopoulos. 2006. “Minoan Zominthos,” in Mylopotamos from Antiquity to the Present: Environment, Archaeology, History, Folklore, Sociology, I. Gavrilaki and Y. Tzifopoulos, eds., Rethymnon, pp. 47–75.

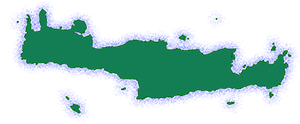













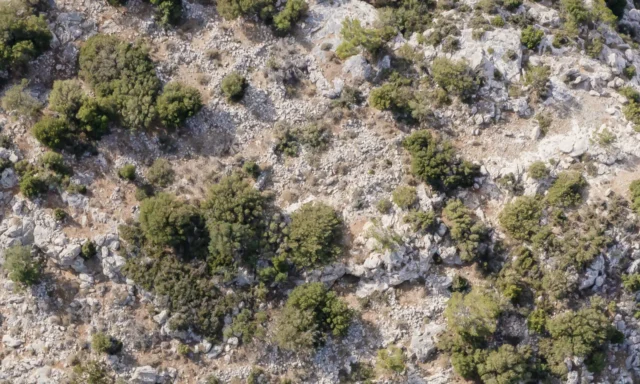

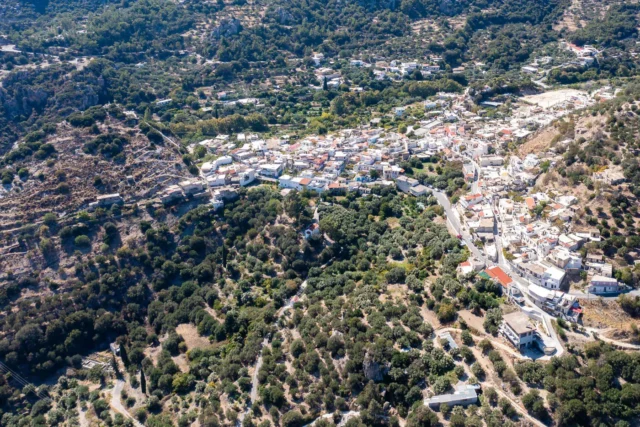
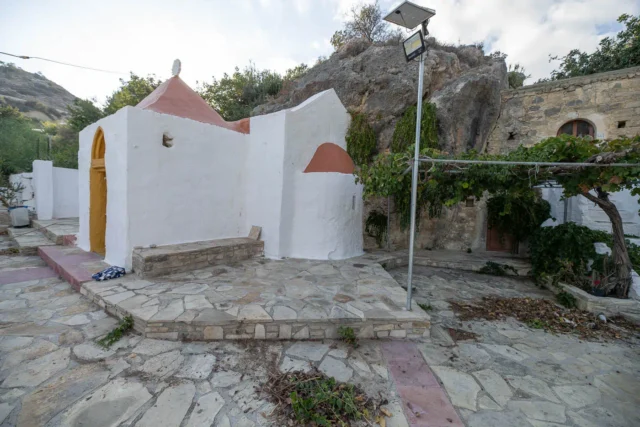
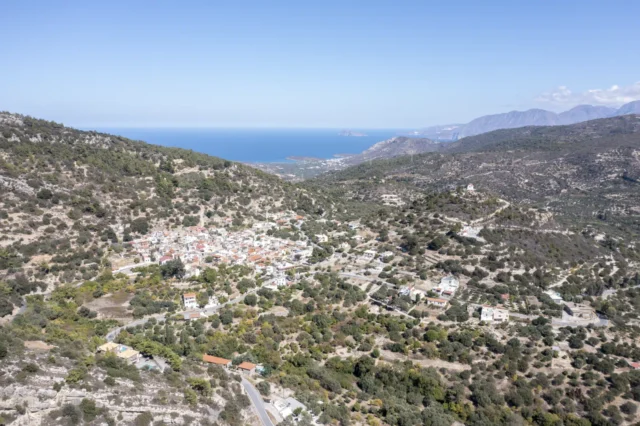

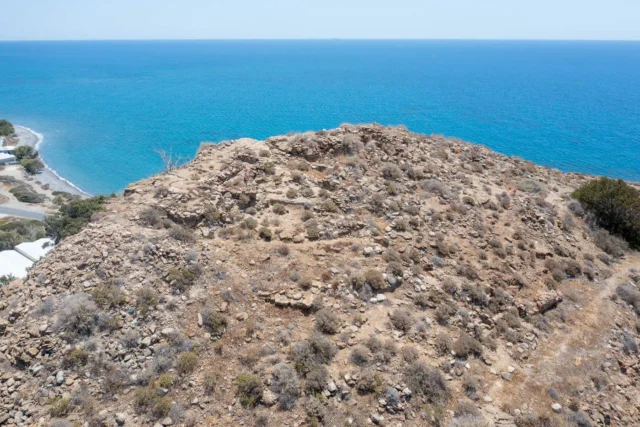

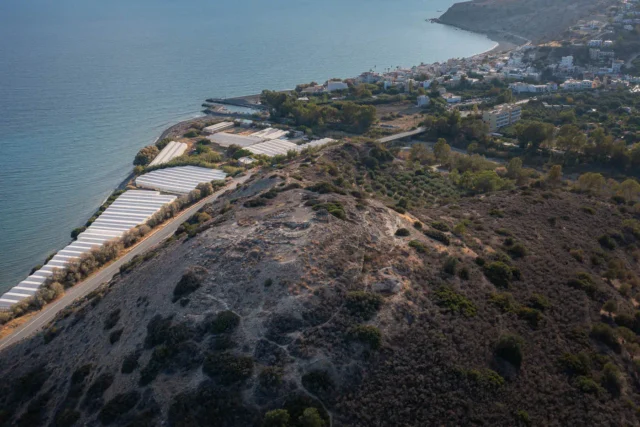
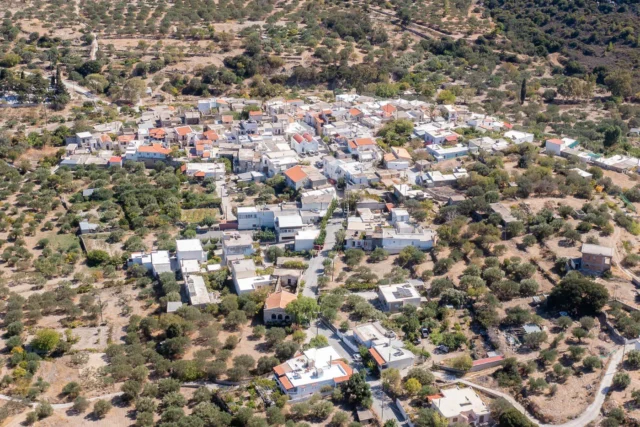

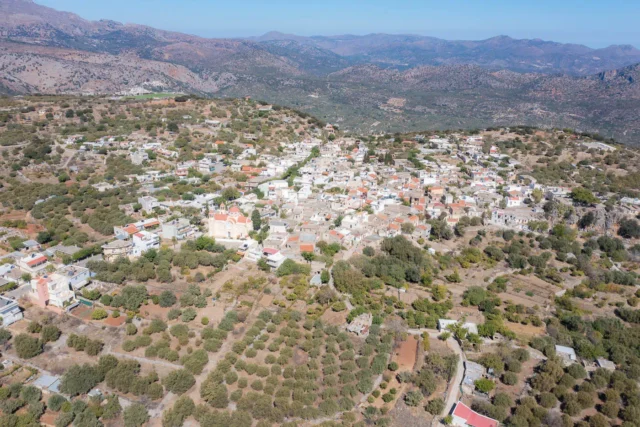
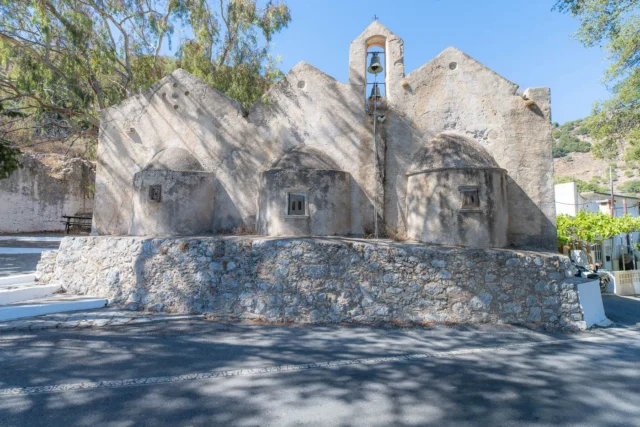
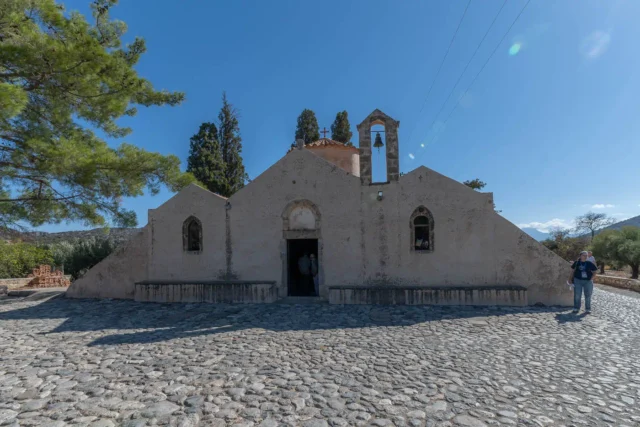
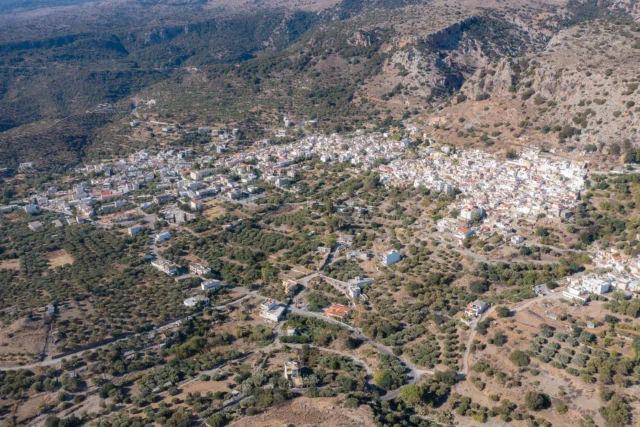



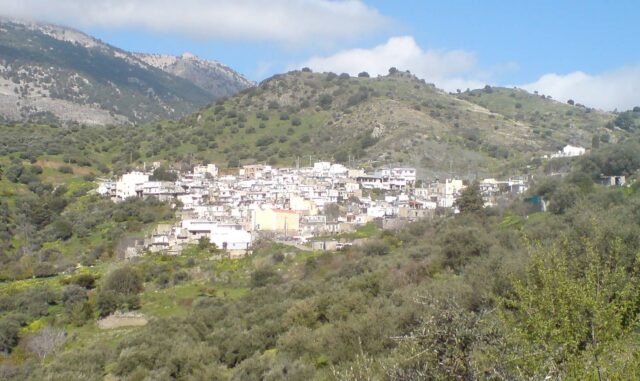

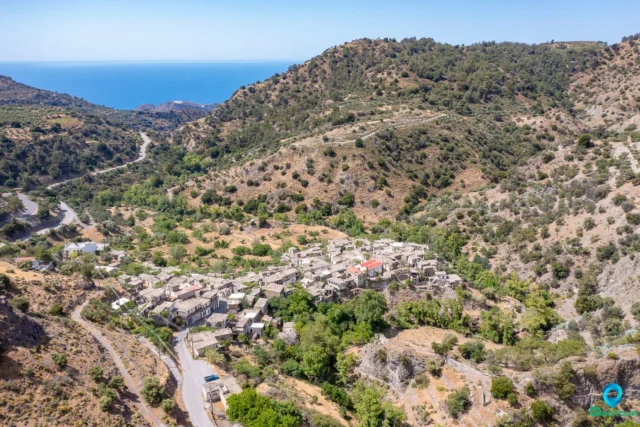

There are no comments yet.