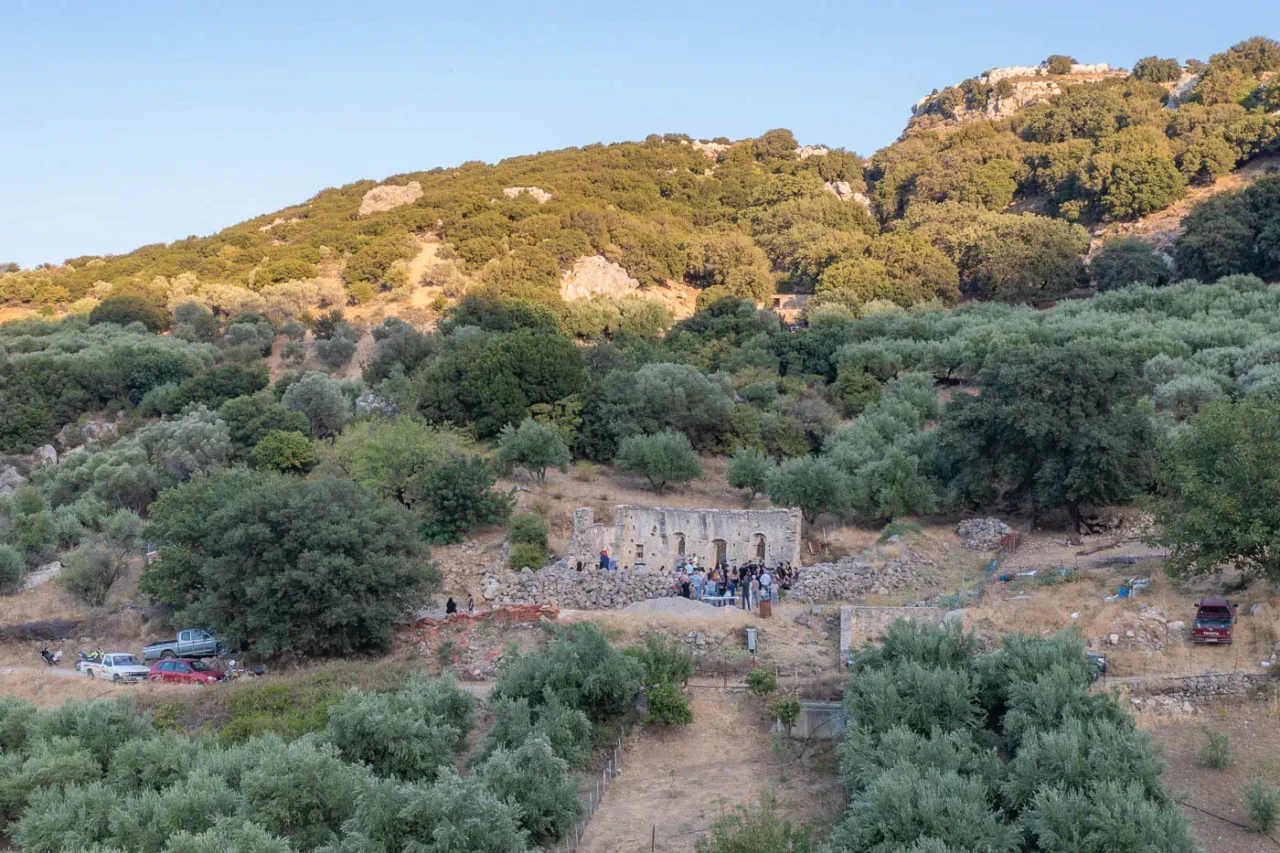
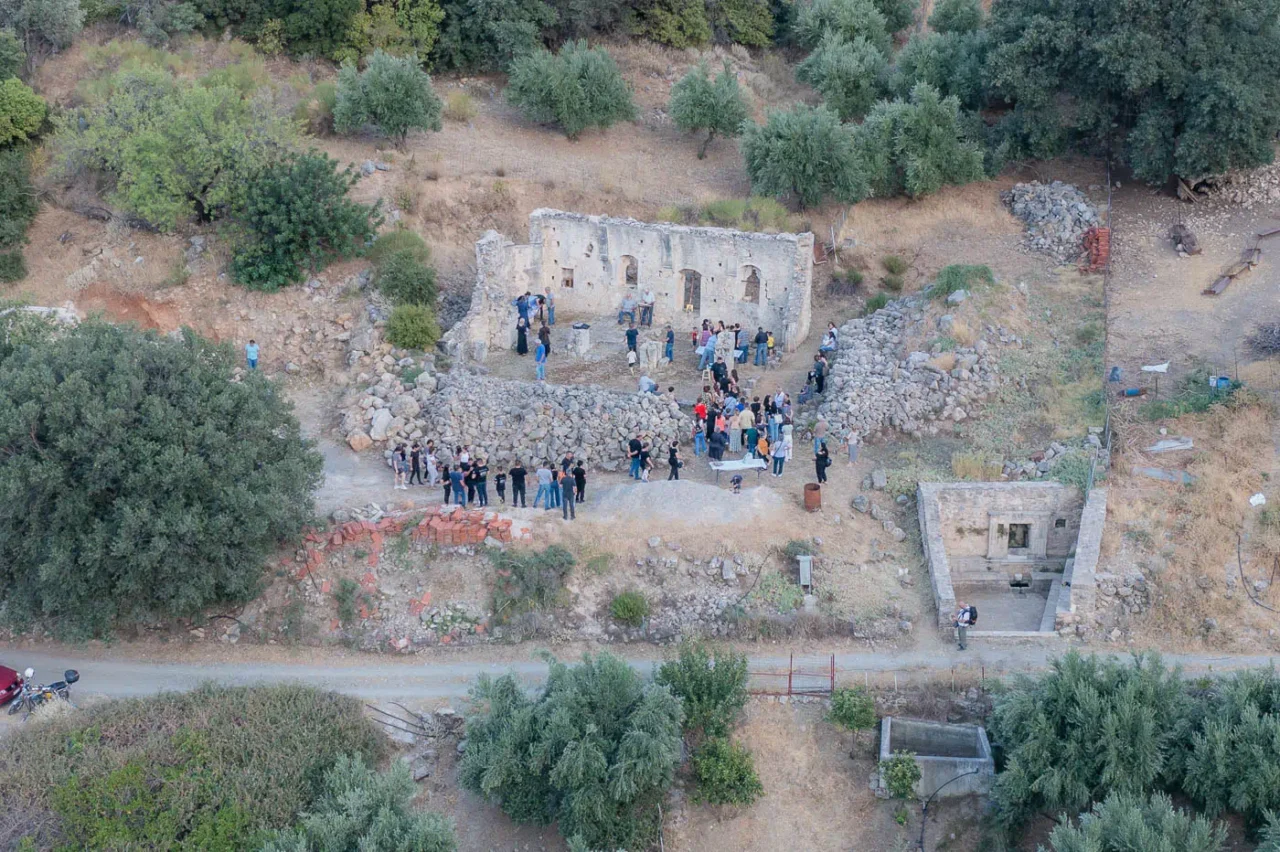
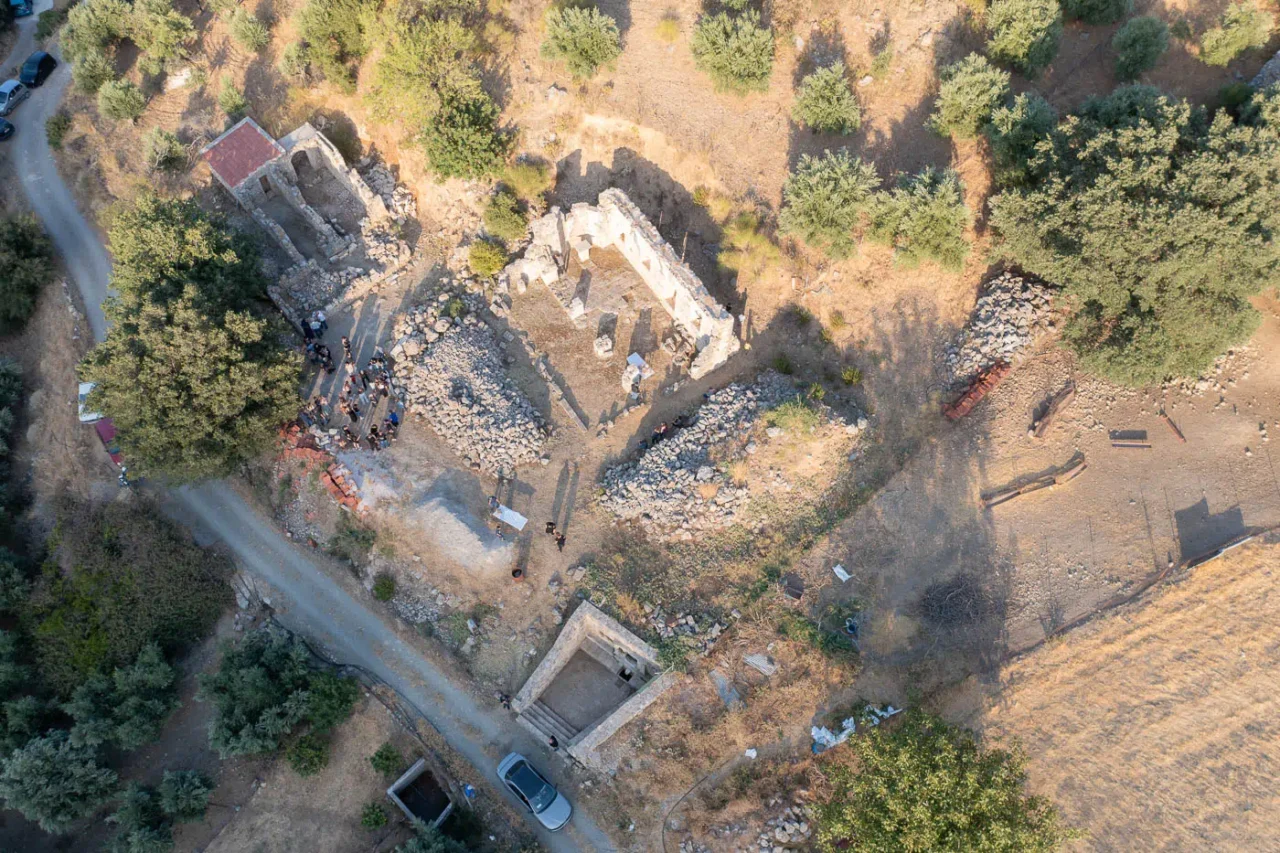
The Monastery of Agios Antonios, located in Petali near the village of Kato Asites in the Municipality of Malevizi, Crete, is a significant historical and architectural site. While the monastery is currently in ruins, it once served as a metochi (dependency) of the Holy Monastery of Agios Georgios Gorgolaini. The monastery’s origins trace back to the Venetian occupation of Crete, estimated to be around the 15th-16th century.
Architectural Features
The monastery’s main church (katholikon) is a two-aisled structure, a common architectural style in Crete during the Venetian era. The northern aisle, dedicated to the Virgin Mary (Panagia), is the older of the two and features remnants of frescoes in the sanctuary area. The southern aisle, dedicated to Agios Antonios, was added later, likely in the late 15th or early 16th century. This newer addition is notable for its elaborate late Gothic decorative elements on the doors and windows.
The two aisles of the church are connected by a series of four semicircular arches supported by piers. The northern aisle, being older, is smaller and lower than the southern aisle. The church walls are primarily constructed of rubble masonry, with the newer southern aisle showcasing larger and more refined cornerstones.
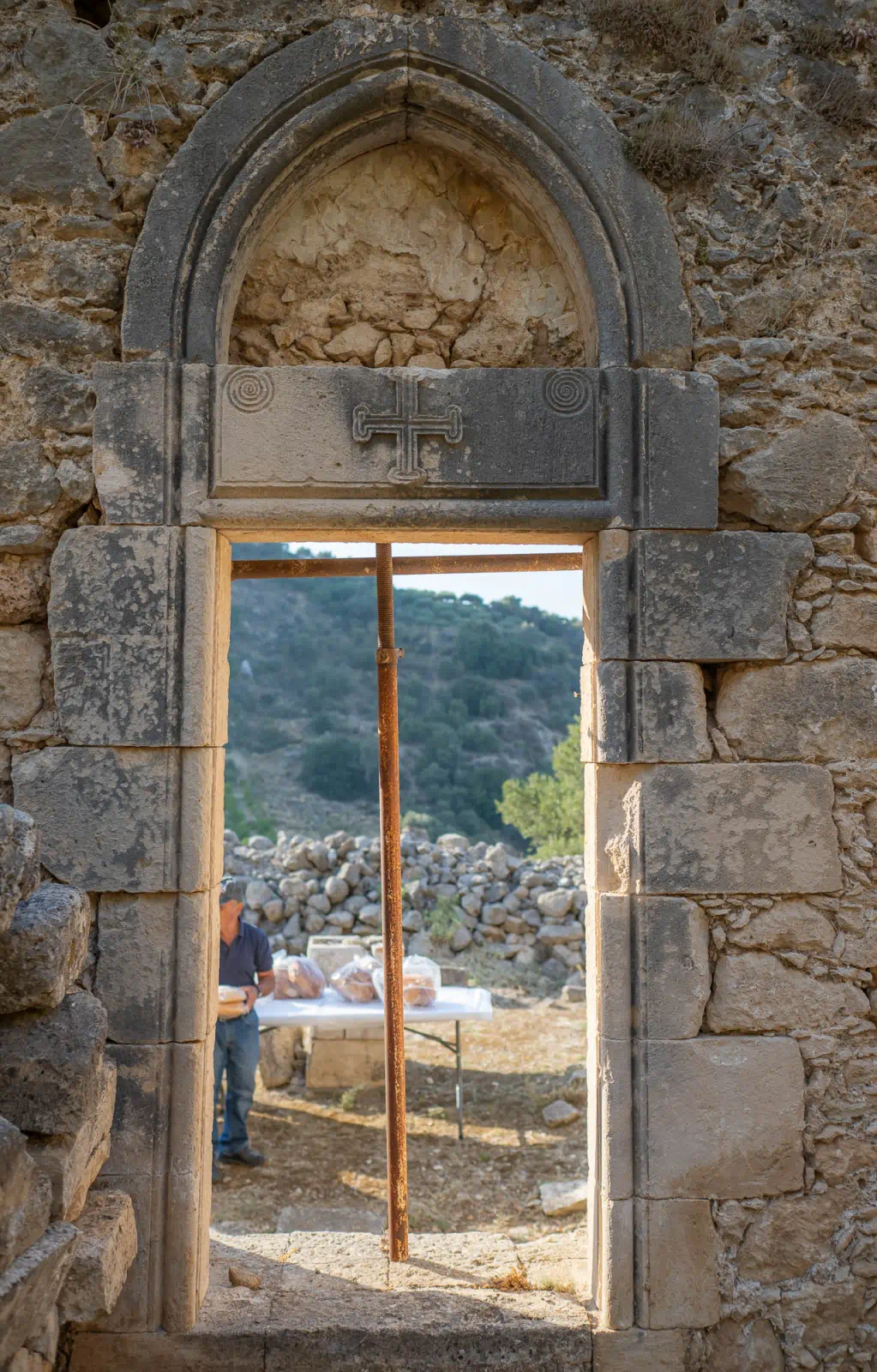
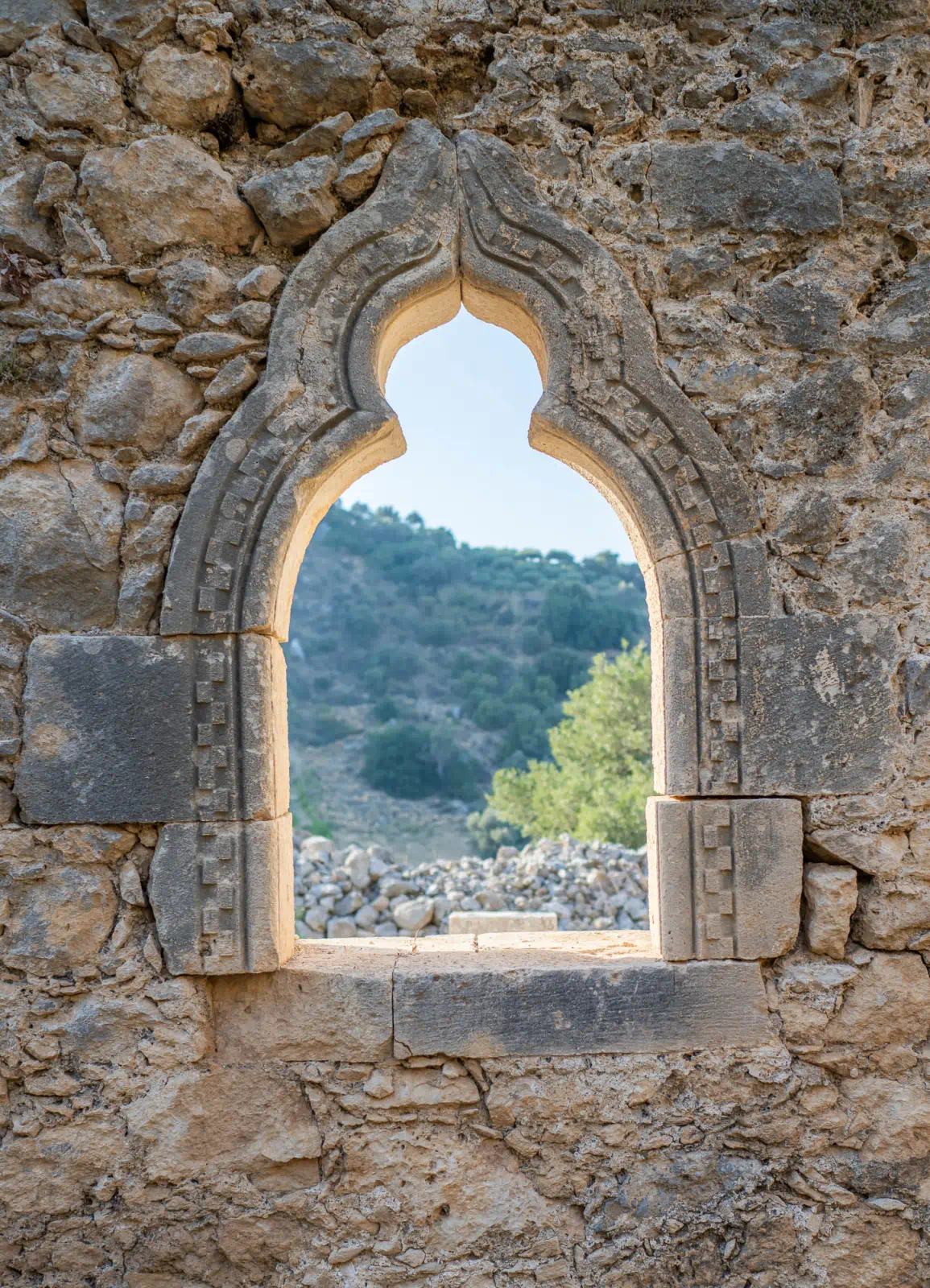
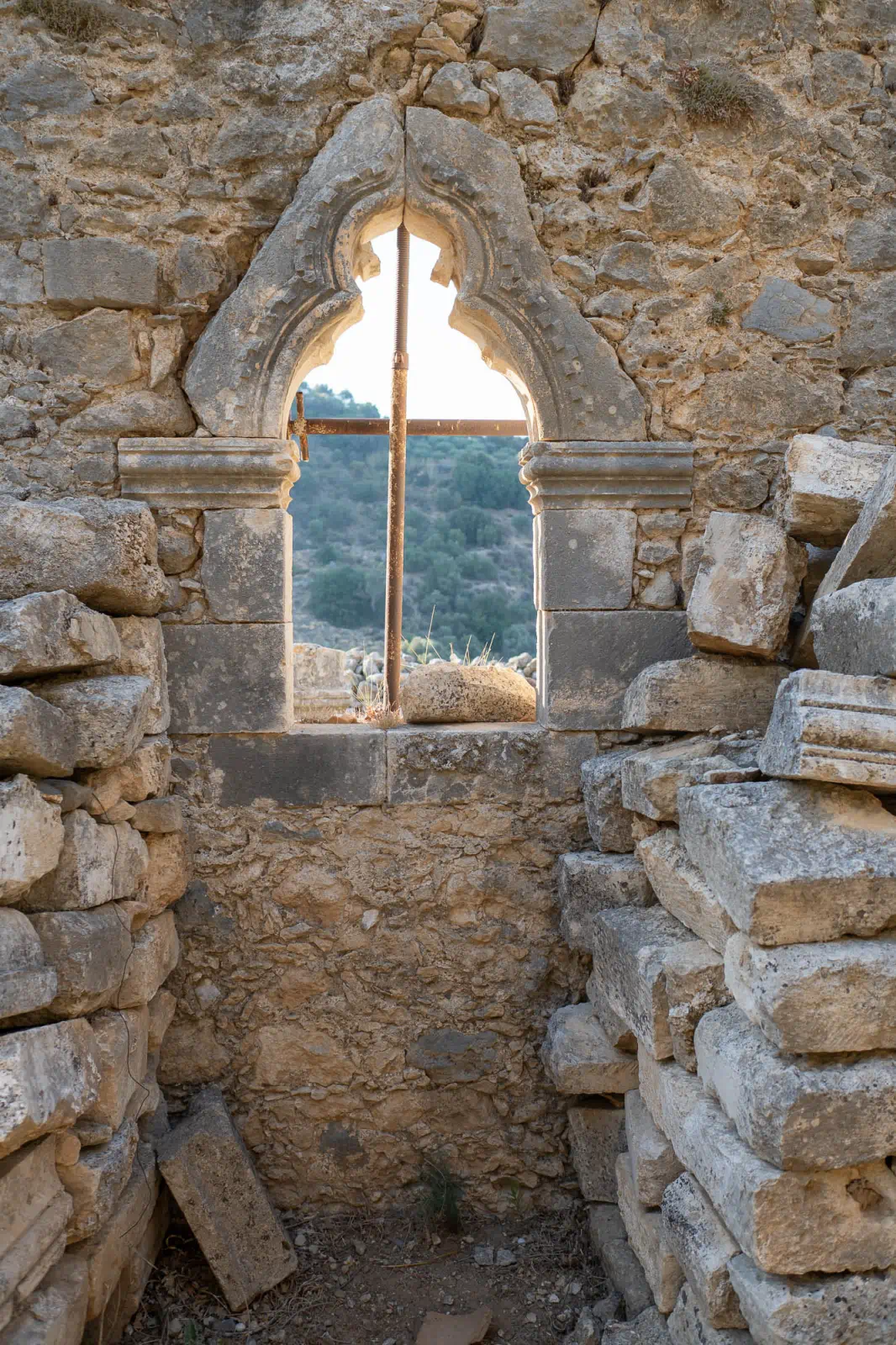
Historical Context
The monastery’s history is intertwined with the Venetian occupation of Crete. The presence of the Faliero family coat of arms on the main entrance lintel suggests a connection to this prominent Venetian family. The Faliero family was active in Crete during the 15th century, with notable members like the poet M. Falieros and the Duke of Crete, Markos Falieros. This connection indicates that the monastery, particularly the newer southern aisle, was likely constructed under the patronage of the Faliero family.
The monastery’s location in Petali, a secluded area in the foothills of Psiloritis, reflects the ascetic tradition associated with Saint Anthony, a hermit and a key figure in the development of monasticism. The name “Petali” is believed to originate from the sound of the looms used by the nuns who once inhabited the monastery, echoing through the surrounding mountains.
Current State and Restoration Efforts
Today, the monastery lies in ruins, with the northern and most of the western walls having collapsed. The remaining structures, including the southern wall and parts of the eastern wall, show signs of significant damage, including cracks, moisture infiltration, vegetation growth, and deterioration of the mortar. The causes of the monastery’s ruin are attributed to a combination of factors, including earthquakes, particularly the 1856 earthquake that devastated the region, and potential damage from military conflicts during the Cretan revolt against the Ottomans in 1866.
Recent efforts have been made to preserve and restore the monastery. The church has been cleared of debris and vegetation, and some emergency repairs have been carried out using cement mortar to prevent further collapse. The site has also been fenced off to protect it from further damage.
Future Research and Preservation
Further archaeological investigation is needed to uncover the full extent of the monastery complex, including the structures currently buried under soil. A comprehensive study of the site’s geology and soil mechanics is also necessary to assess the stability of the ground and develop appropriate foundation reinforcement measures.
The restoration of the monastery presents a unique challenge, as it requires balancing the preservation of the existing ruins with the need to protect them from further deterioration. The proposed restoration plan involves a partial reconstruction of the southern aisle using original building materials, while the northern aisle would be protected by a metal shelter. This approach aims to showcase the surviving elements of the church while ensuring their long-term preservation.
Key Points
- Construction Period: Venetian occupation of Crete (15th-16th century)
- Location: Petali, near Kato Asites, Municipality of Malevizi, Crete
- Dimensions: The original (northern) aisle has internal dimensions of 3m x 6m, while the newer (southern) aisle has internal dimensions of 4.60m x 11.40m.
- Historical Significance: Associated with the Venetian Faliero family and the broader history of Venetian Crete.
- Current Status: In ruins, with ongoing efforts for preservation and restoration.
Reference
- Messaritaki, Aikaterini. “Documentation and Restoration of the Katholikon of the Holy Monastery of Agios Antonios in Petali, Heraklion, Crete.” University of Thessaly, Department of Architecture Engineering, 2009.
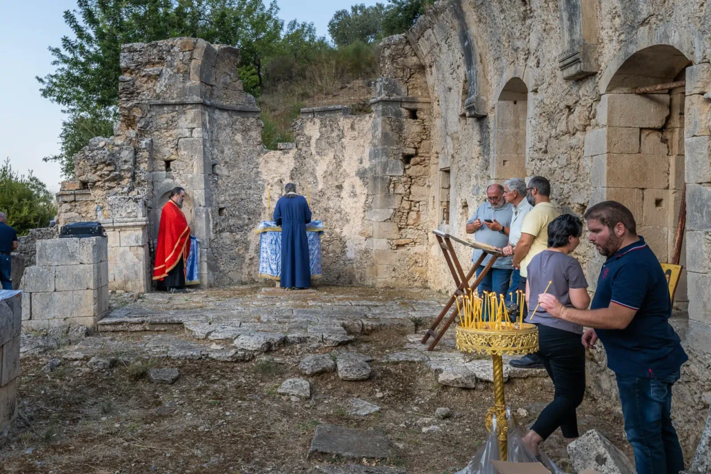
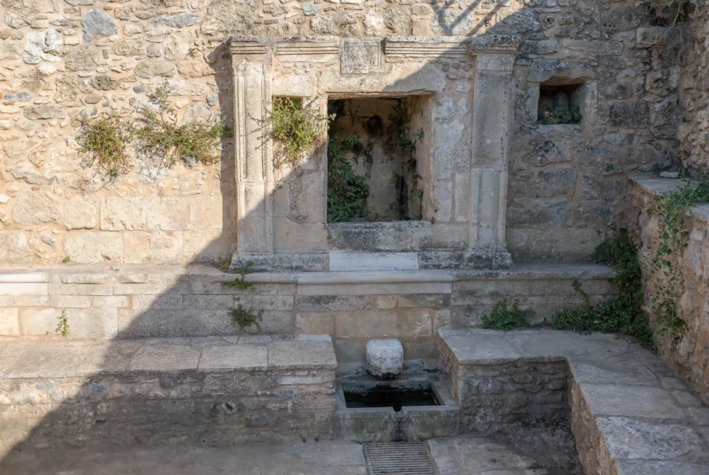
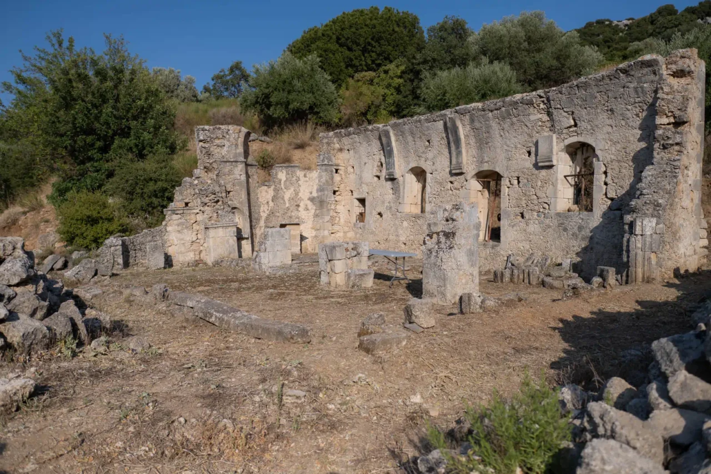













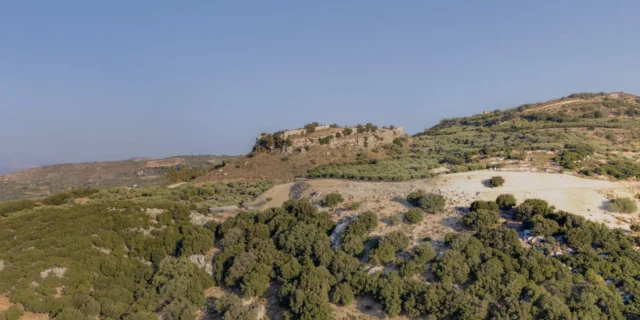
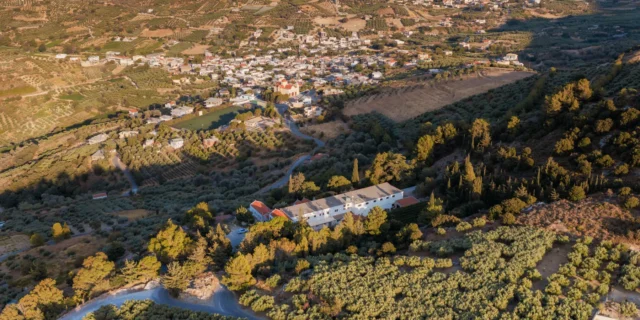
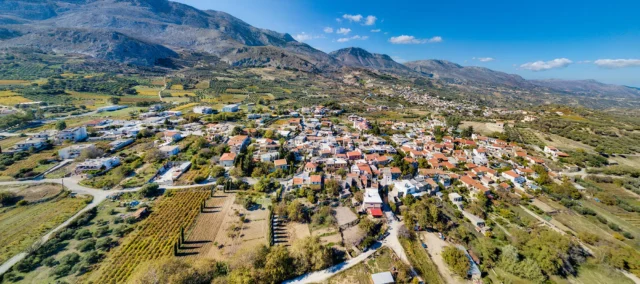



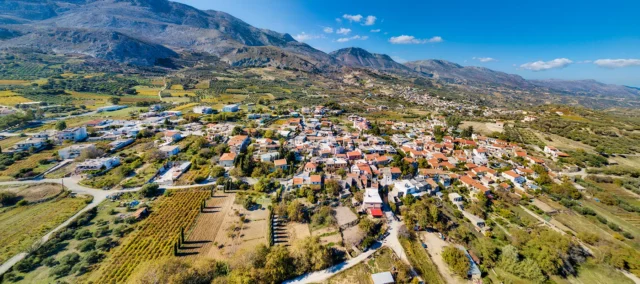

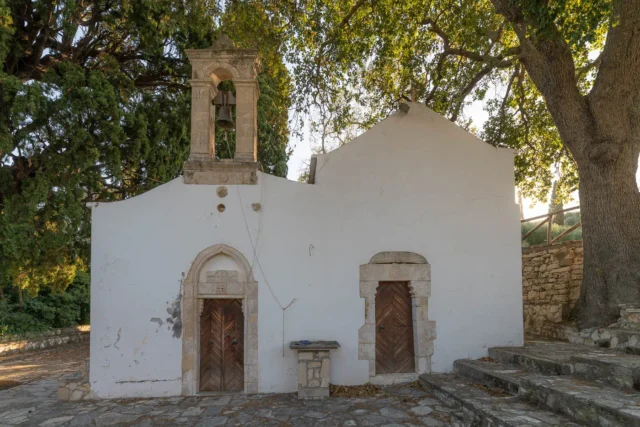


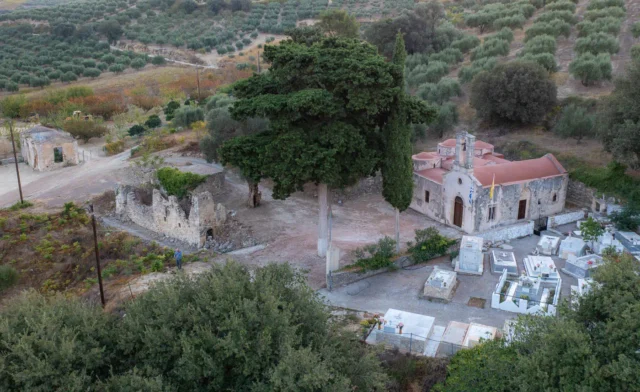
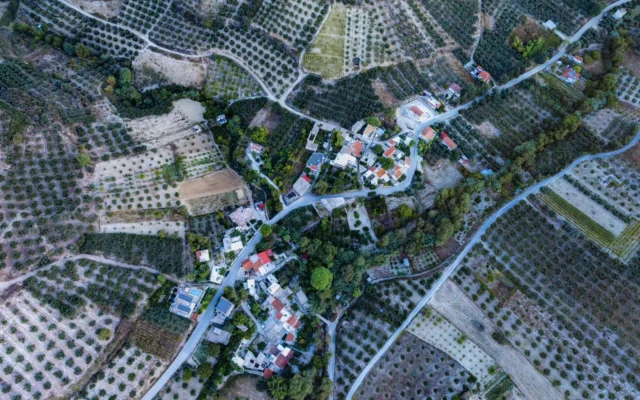
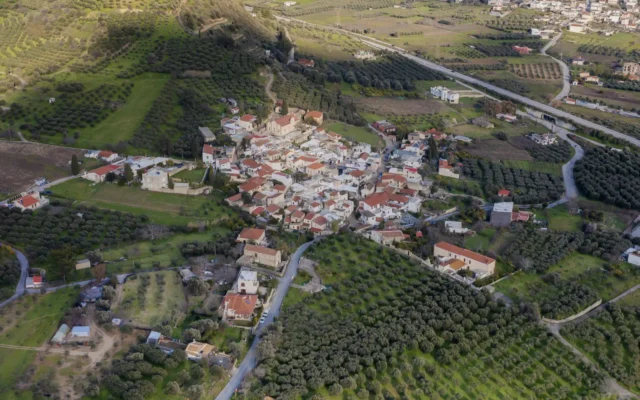


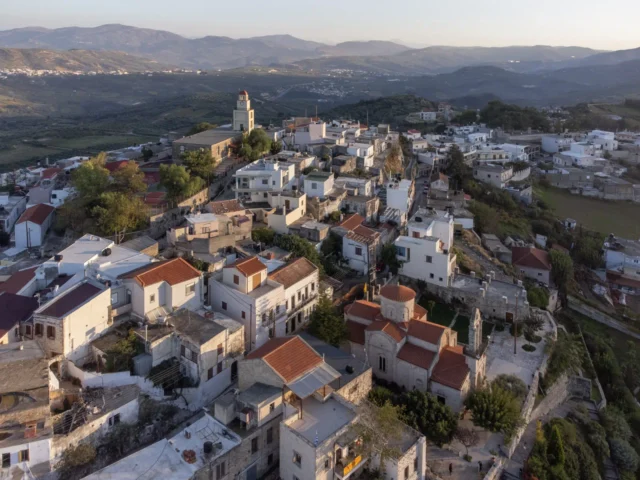

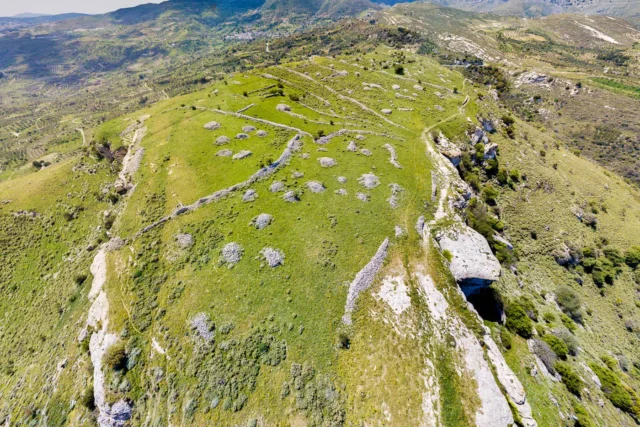
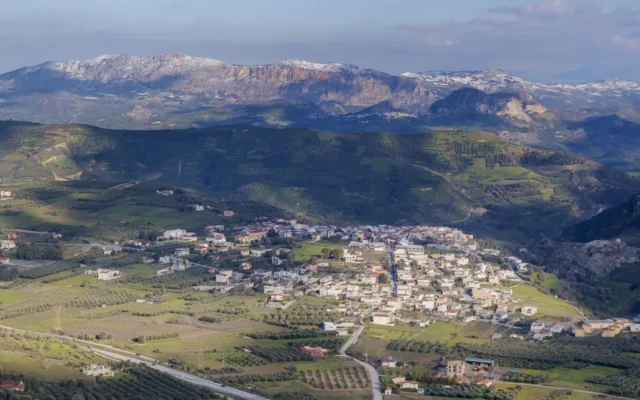

There are no comments yet.