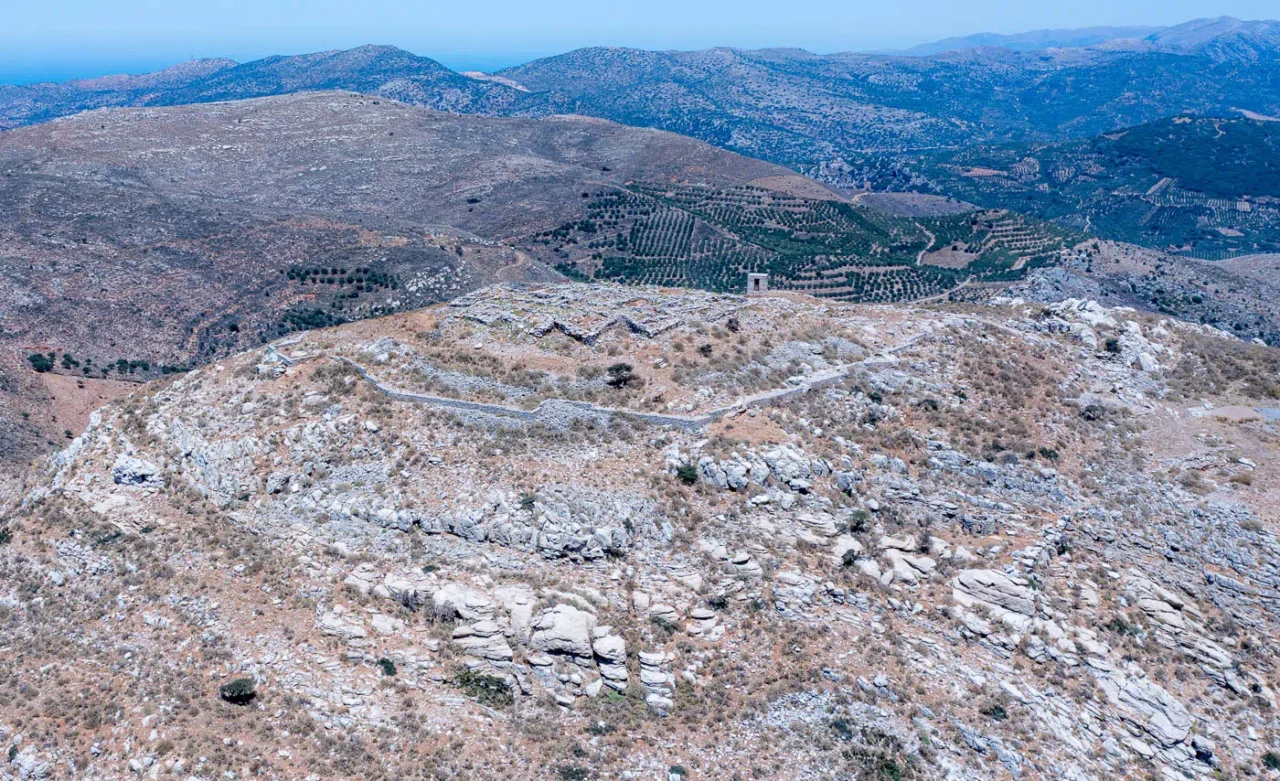
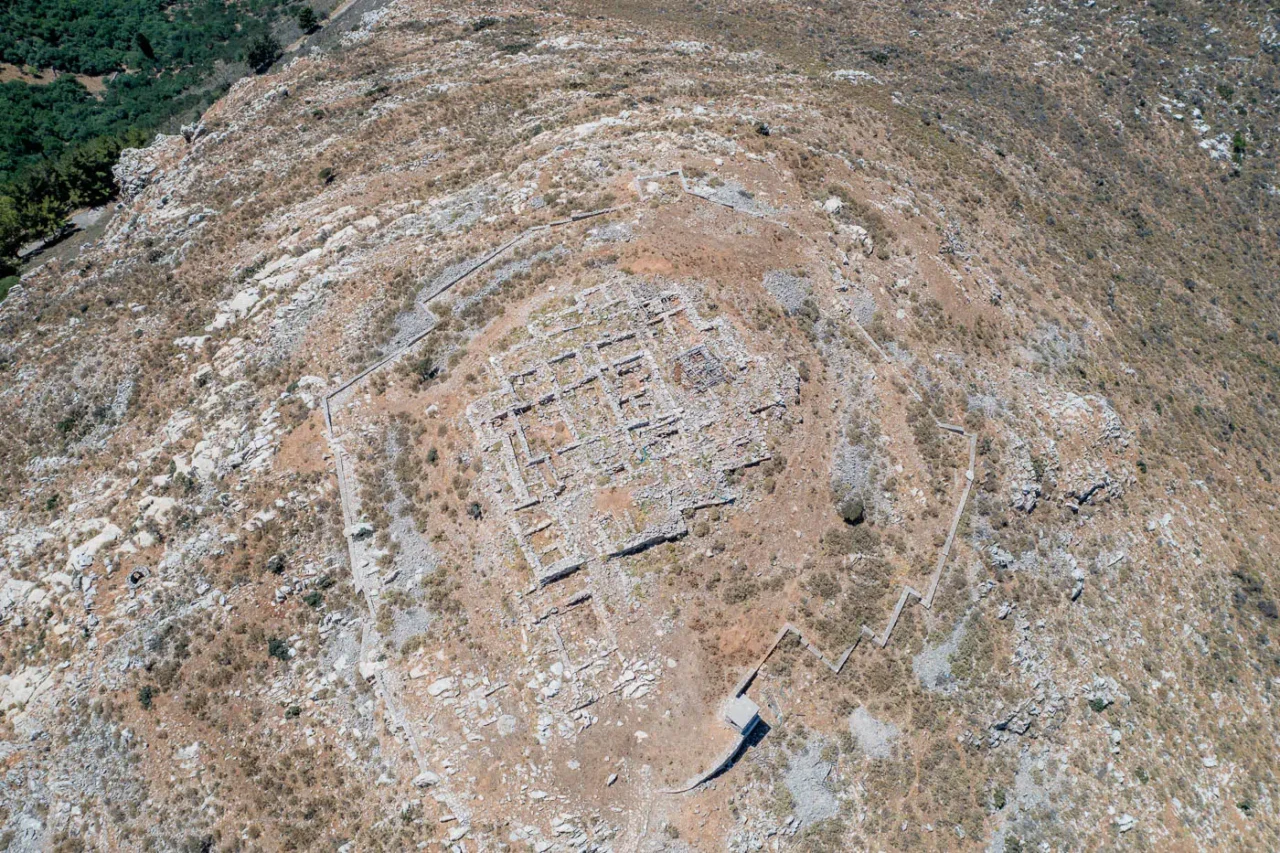
The Acropolis of Smari is situated on the peak of Prophet Elias, a hill near Smari, at a height of 590 meters. It offers panoramic views of the Pediada province and overlooks the fertile plains of Kastelli and Smari. Archaeologist, Hatzi-Vallianou, believed that this was the actual site of ancient Lyttos mentioned by Homer.
Description of the Site
The Acropolis of Smari is enclosed by a strong defensive wall, an important feature of the site. Inside the city walls, there are three elongated buildings. In the northern part of the Acropolis, a sanctuary dedicated to Athena Ergani has been discovered, as indicated by the presence of ceramic plaques depicting the goddess. These plaques are considered the oldest representations of the goddess Athena in Crete.
Around the peak, there is a settlement located within a second enclosure, connected to the acropolis by a paved road. Outside the second wall, large buildings have been found, likely serving as storage areas and workshops. There are also terraces located outside the Acropolis where the city’s inhabitants could cultivate grain.
Research and Findings
The site was first explored in 1977 by archaeologist Despoina Chatzi-Vallianou, who noted the presence of a large quantity of stones, referred to as the Throulli of the Summit. This “Throulli” concealed a collection of buildings from the Late Minoan III and Geometric periods.
Megaron A
- Central Hall: The Central Hall of Megaron A features well-constructed walls made of medium and large stones and clay, built on the bedrock, creating rooms of small to medium size. The floor of the rooms was the bedrock, leveled and covered with clay, and in some areas, such as the southeast room, it was complemented by stone slabs.
- Vestibule: The Vestibule of Megaron A slopes steeply to the east. Beneath the Late Minoan III walls and the soil that filled the area, well-built walls were found, one on top of the other, with distinct repairs and additions, all built on the bedrock. These walls formed small spaces. Notably, at the lowest level of the northernmost area, corresponding to the first and oldest construction of the west wall with small stones on the bedrock, a large number of obsidian blades were found, potentially linked to a workshop for processing the imported material. Additionally, a few Early Minoan pottery shards were discovered, representing the earliest evidence of activity in the area.
Megaron B
No excavation was carried out in Megaron B to protect the unique peripheral benches, tables, central hearth, and altar.
Megaron Δ
- Central Hall: The floor of the central hall of Megaron Δ was composed of a thick layer of clay, effectively sealing the deeper, older layers of the area. Upon cleaning this layer, where one of the two stone bases of the Late Minoan III hall’s columns was fixed, scattered Middle Minoan pottery shards began to appear in the westernmost part. These shards were found near a substantial stone grinder and a bull’s head.
- Vestibule: In the Vestibule of Megaron Δ, stones were visible at the level of the Late Minoan III floor, appearing to be related to or an extension of the walls of the central hall. Excavations revealed small spaces that were used for storage. These spaces were filled with Middle Minoan II pottery, including cups, jars, a bucket, and other large vessels, along with numerous stone tools and a prismatic seal. Of particular interest is a large funnel-shaped clay vessel, possibly a musical instrument. The floor of these small rooms was the bedrock, with its uneven surface covered in clay.
The Walls
The walls surrounding and protecting the hilltop of Prophet Elias are the most significant structures of the Acropolis of Smari. The southwest corner of the walls was among the first areas to be excavated. The lower sections of the walls are built with large, elongated, roughly worked limestone blocks, while the cornerstones are larger and more carefully shaped. Above this, the walls are constructed with smaller rectangular stones in a style that would later be known as isodomic. The thickness of the lower part of the walls, corresponding to the oldest Middle Minoan construction, is 1-1.20 meters, while the higher section, which was added and repaired later in the Late Minoan III and Geometric-Orientalizing periods, is smaller and uneven.
Site: Key Points
- Construction Period: 1800 BC to 630 BC
- Location: Prophet Elias, Smari, Crete, Greece
- Historical Significance: The presence of water from a spring located at the site of the Prophet Elias church, a few meters below the summit, was of strategic importance for the city’s development in such a wild and rocky area.
- Current Status: Archaeological site.
References
- Chatzi-Vallianou, Despoina. 2016. “The Late Minoan III Acropolis of Smari.” In Proceedings of the 11th International Cretological Congress, Rethymno, 1-6 October 2011, edited by N. Papadakis and A. Karetsou, vol. A2, 13–73. Herakleion: Etaireia Kritikon Historikon Meleton.













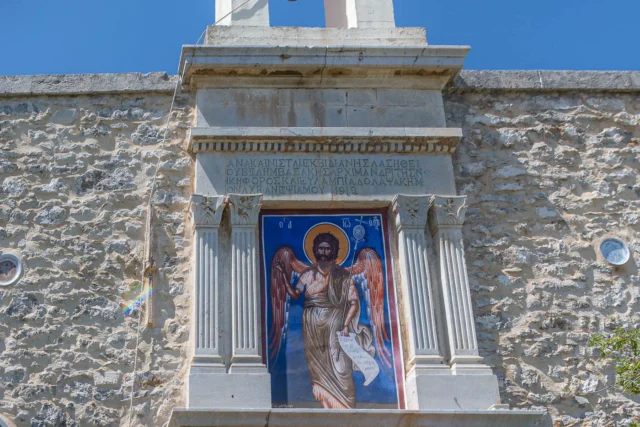

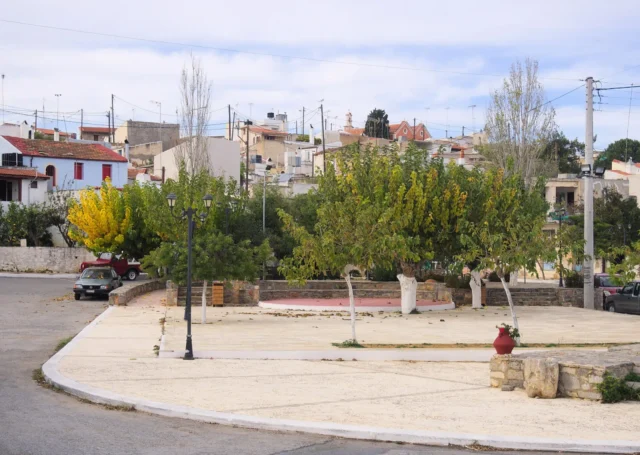

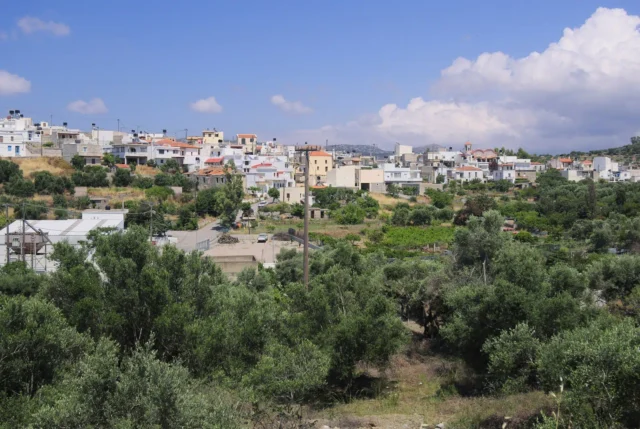

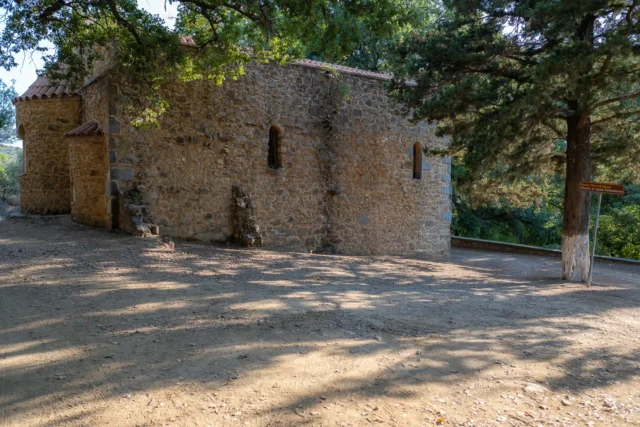
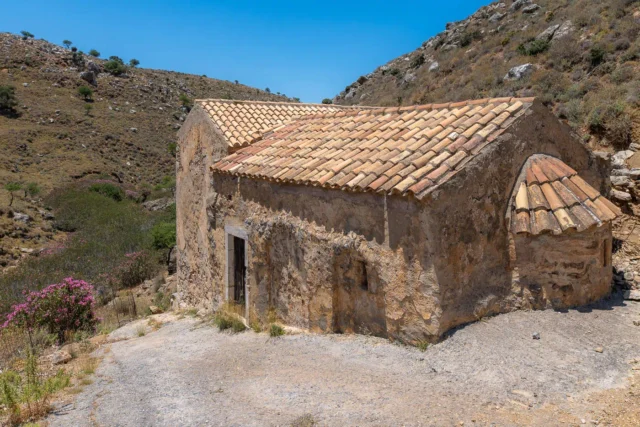


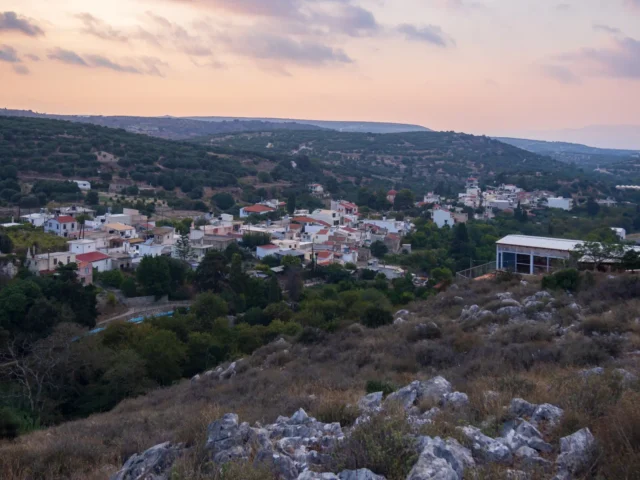
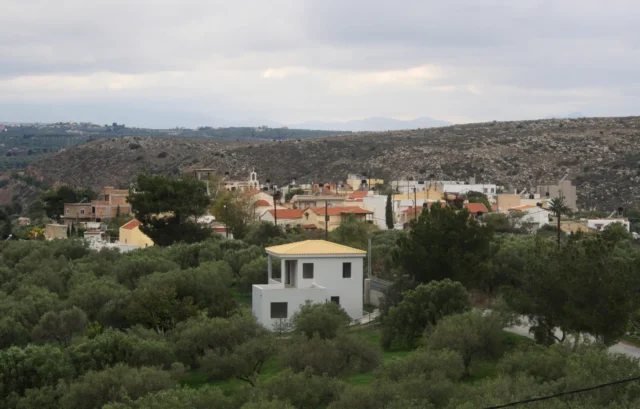
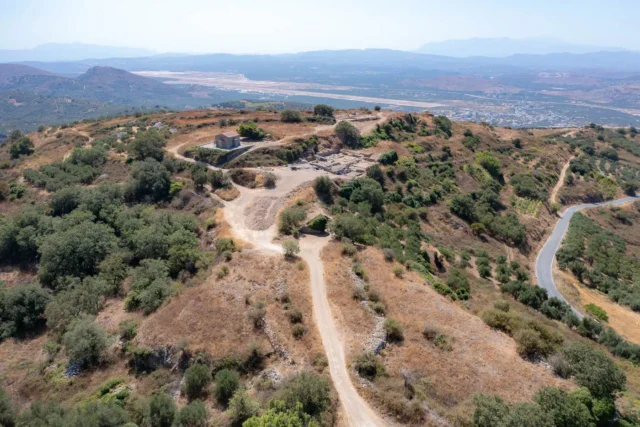
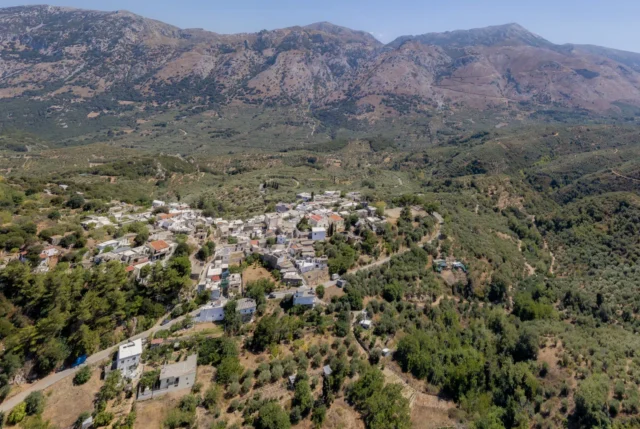
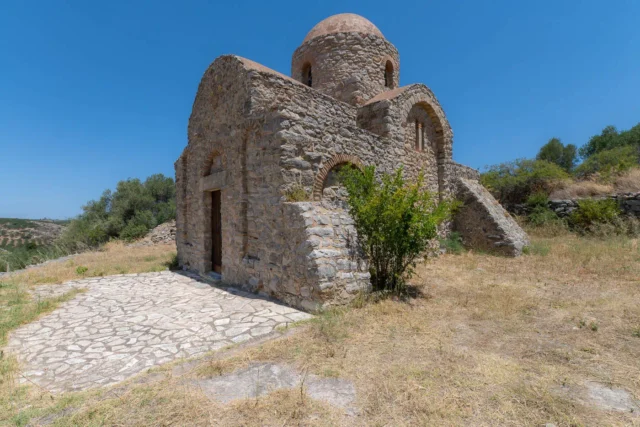

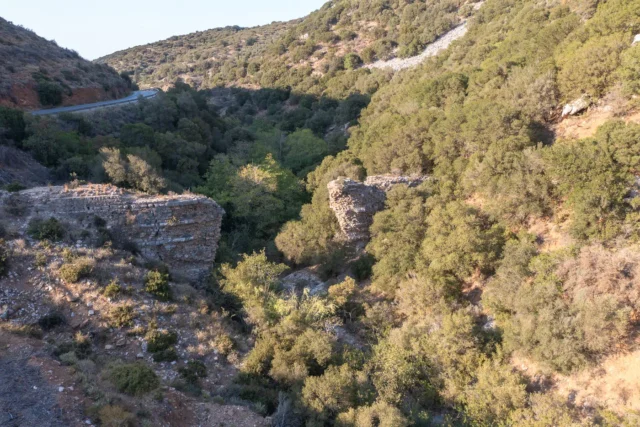

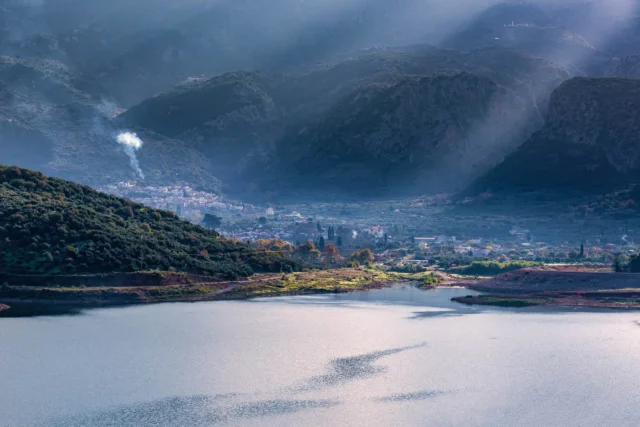


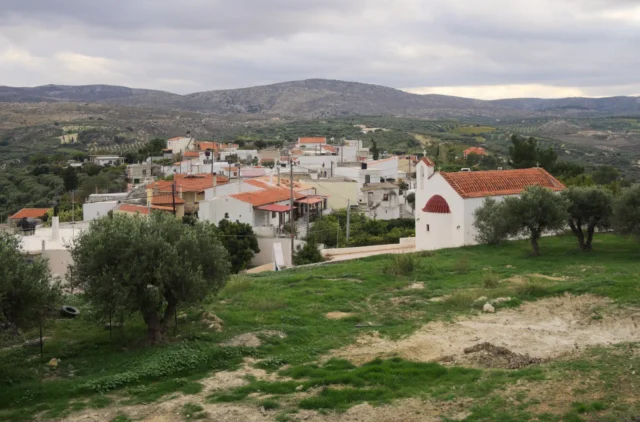

There are no comments yet.